Warren Wood Apartments - Apartment Living in Ithaca, NY
About
Welcome to Warren Wood Apartments
600 Warren Road #4-2C Ithaca, NY 14850P: 607-400-7863 TTY: 711
F: 607-257-4008
Office Hours
Monday through Friday: 9:00 AM to 5:30 PM. Saturday: 9:00 AM to 4:00 PM. Sunday: Closed.
At Warren Wood Apartments, you'll discover an expansive 17-acre park-like setting with a designated play area for residents. Our complimentary storage facilities and an on-site laundry facility are tailored to make your daily routine more convenient, while a glistening swimming pool offers an oasis of relaxation. Proudly a pet-friendly community, we extend a warm welcome to both you and your cherished companions. Reach out to us today to schedule a personal tour and immerse yourself in the distinctive qualities that make Warren Wood Apartments in Ithaca, NY, truly exceptional.
Discover a wide range of apartment options with six distinct floor plans, offering one, two, and three-bedroom apartments for rent, catering to diverse preferences. Each of our homes features an all-electric kitchen complete with an electric range and refrigerator, ensuring convenience in your daily living. Enjoy the luxury of spacious floor plans, oversized closets, and additional storage options to accommodate all your cherished belongings. For a seamless transition, furnished homes are available, allowing you to settle in effortlessly and relish the stunning scenic vistas that surround our community.
Welcome to a world of convenience, comfort, and charm at Warren Wood Apartments in Northeast Ithaca, New York. If location is essential to your lifestyle, you'll be delighted to find yourself within minutes of various trendy dining, shopping, and irresistible entertainment options. Easy access to State Highways 13 and 34 ensures that stressful commutes are a thing of the past. Take advantage of the breathtaking sunsets over Cayuga Lake, a hidden gem only locals genuinely savor.
Floor Plans
1 Bedroom Floor Plan
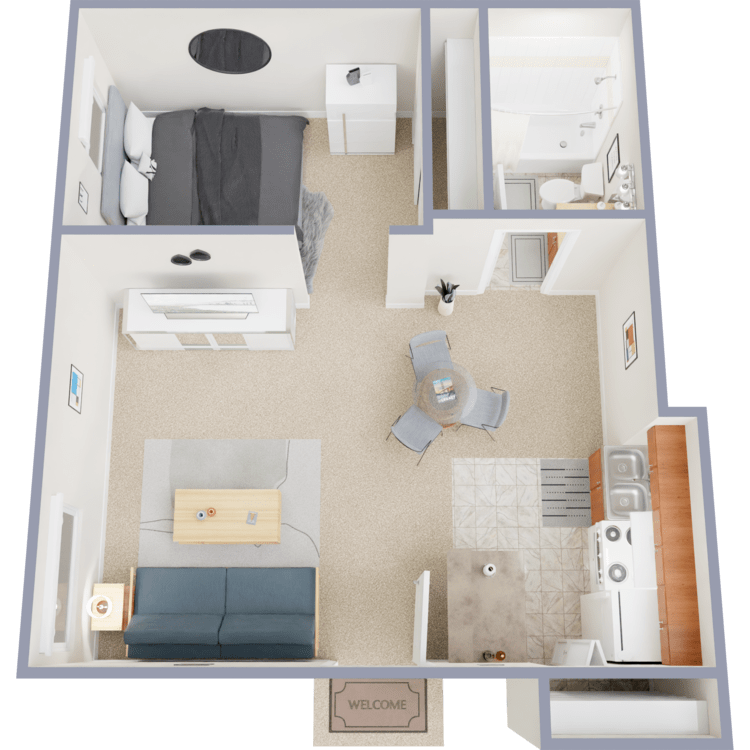
The Pearl
Details
- Beds: 1 Bedroom
- Baths: 1
- Square Feet: 480
- Rent: Call for details.
- Deposit: Call for details.
Floor Plan Amenities
- Air Conditioning
- All-electric Kitchen
- Cable Ready
- Electric Range
- Extra Storage
- Furnished Available
- Laminate Wood-tone Flooring *
- Movable Kitchen Island
- Pantry or Utility Closet
- Plush Wall-to-wall Carpeting *
- Pocket Door for Privacy
- Refrigerator
- Vertical Blinds
- Wall of Closets in Bedroom
* In Select Apartment Homes
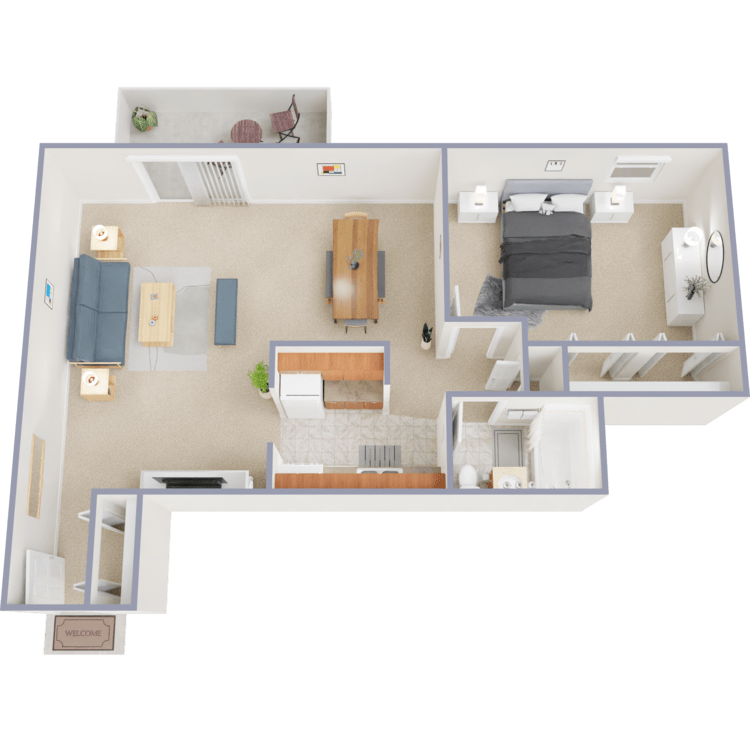
The Opal
Details
- Beds: 1 Bedroom
- Baths: 1
- Square Feet: 760
- Rent: Call for details.
- Deposit: Call for details.
Floor Plan Amenities
- Air Conditioning
- All-electric Kitchen
- Cable Ready
- Dishwasher
- Electric Range
- Extra Storage
- Furnished Available
- Galley Kitchen
- Ground Level Unit
- Laminate Wood-tone Flooring *
- Light Wood Cabinetry
- Linen Closet
- Pantry or Utility Closet
- Plush Wall-to-wall Carpeting *
- 3 Panel Sliding Glass Door
- Refrigerator
- Vertical Blinds
- Spectacular Views Available
- Walk-out Patio
* In Select Apartment Homes
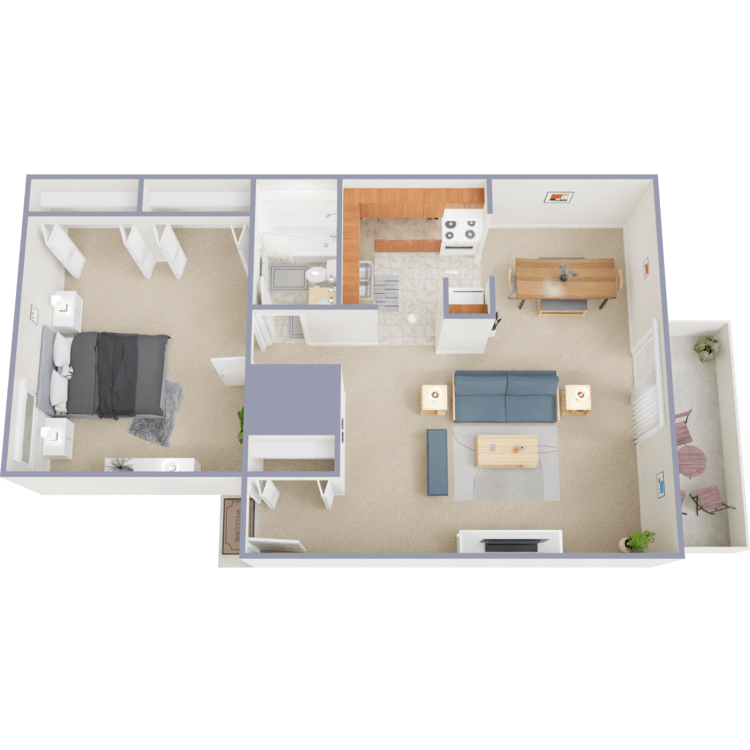
The Emerald
Details
- Beds: 1 Bedroom
- Baths: 1
- Square Feet: 882
- Rent: Call for details.
- Deposit: Call for details.
Floor Plan Amenities
- 2nd or 3rd Floor
- Air Conditioning
- All-electric Kitchen
- Cable Ready
- Dishwasher
- Electric Range
- Extra Storage
- Furnished Available
- Huge Walk-in Closet
- Laminate Wood-tone Flooring *
- Light Wood Cabinetry
- Oversized Bedroom
- Plush Wall-to-wall Carpeting *
- 3 Panel Sliding Glass Door
- Refrigerator
- Spectacular Views Available
- Vertical Blinds
- Walk-out Balcony
* In Select Apartment Homes
Floor Plan Photos
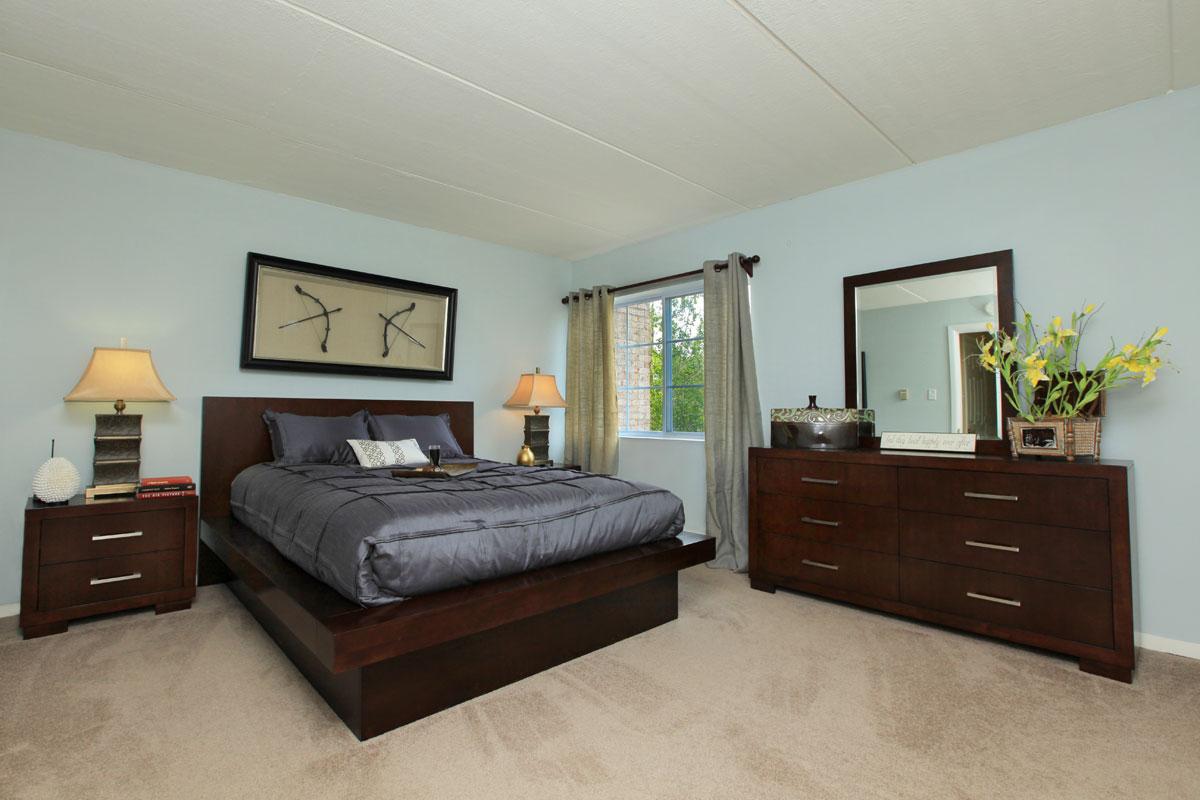
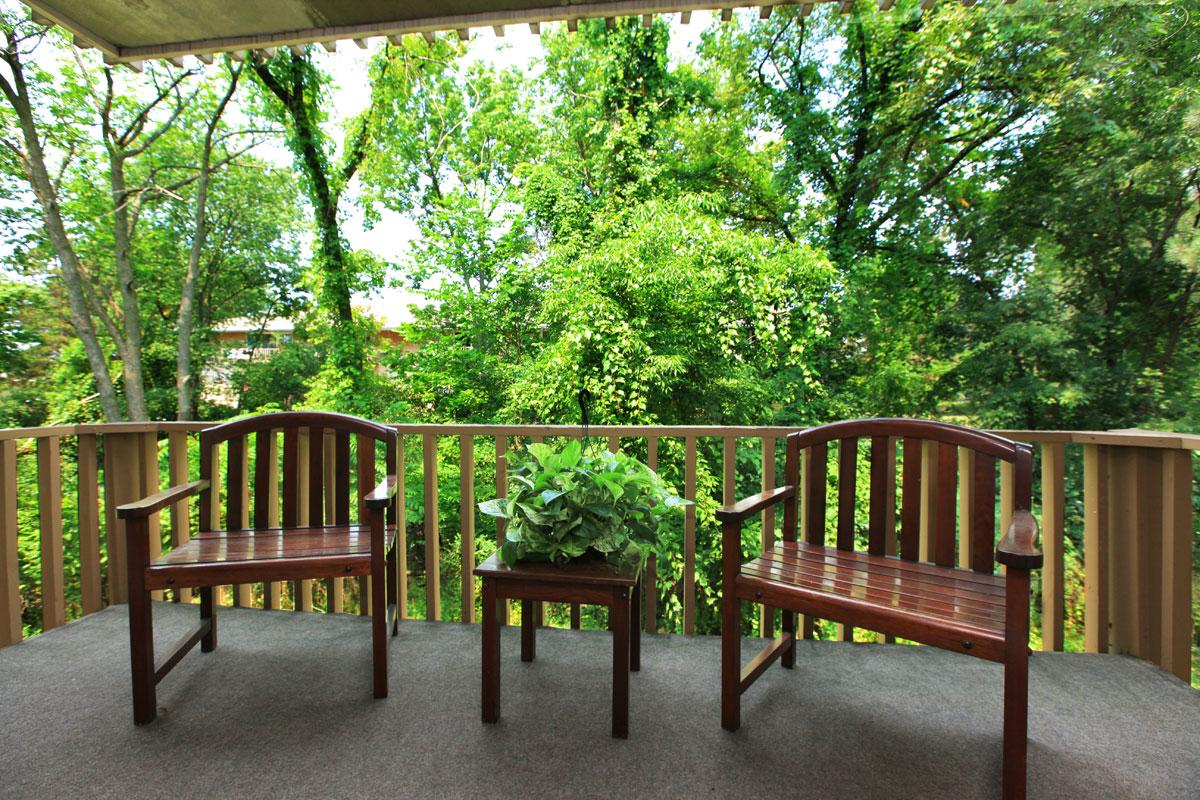
2 Bedroom Floor Plan
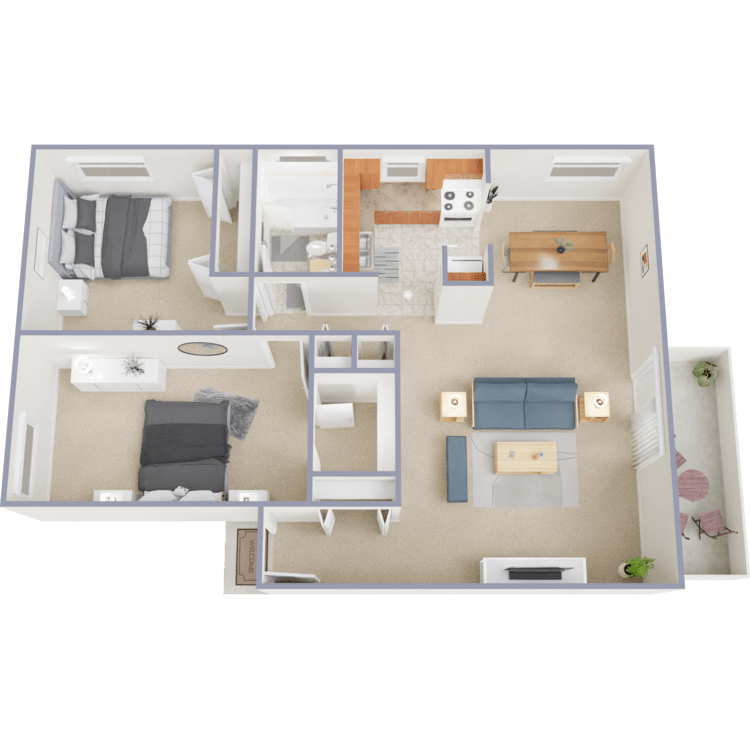
The Ruby
Details
- Beds: 2 Bedrooms
- Baths: 1
- Square Feet: 1030
- Rent: From $1834
- Deposit: Call for details.
Floor Plan Amenities
- 2nd or 3rd Floor
- 3 Panel Sliding Glass Door
- Air Conditioning
- All-electric Kitchen
- Individually Controlled Heating in Bedrooms
- Cable Ready
- Dishwasher
- Furnished Available
- Electric Range
- Extra Storage
- Huge Walk-in Closet
- Laminate Wood-tone Flooring *
- Light Wood Cabinetry
- Oversized Bedroom
- Pantry
- Plush Wall-to-wall Carpeting *
- Refrigerator
- Vertical Blinds
- Spectacular Views Available
- Walk-out Balcony
* In Select Apartment Homes
Floor Plan Photos
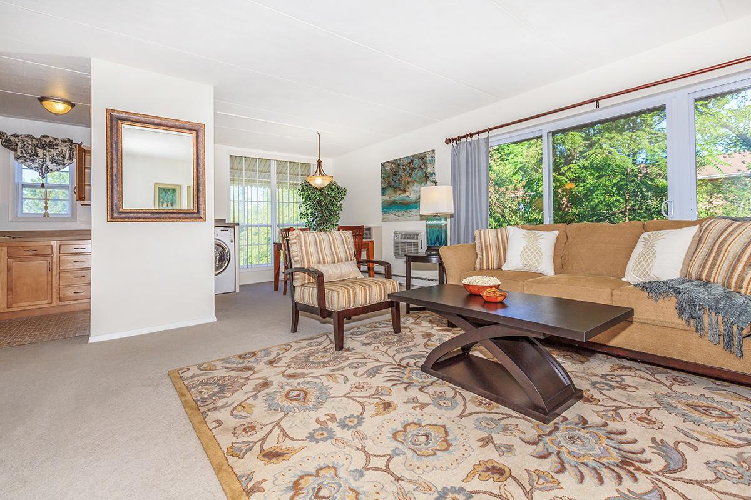
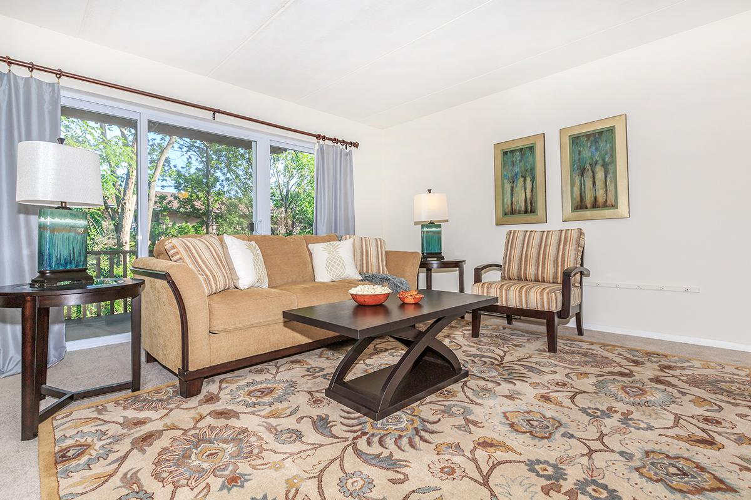
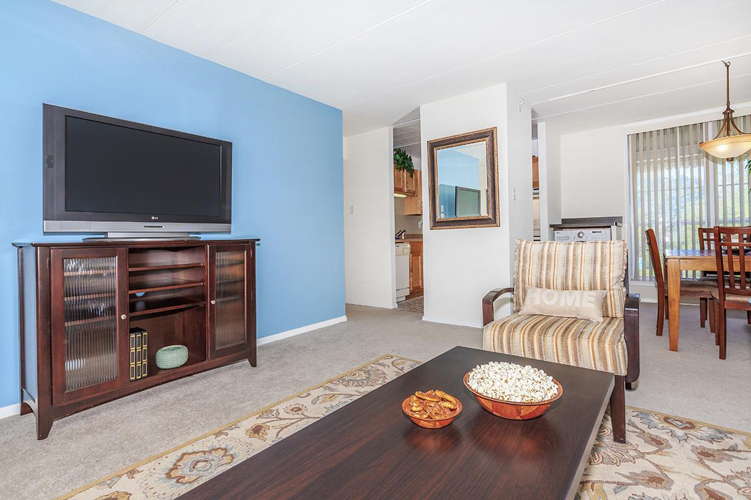
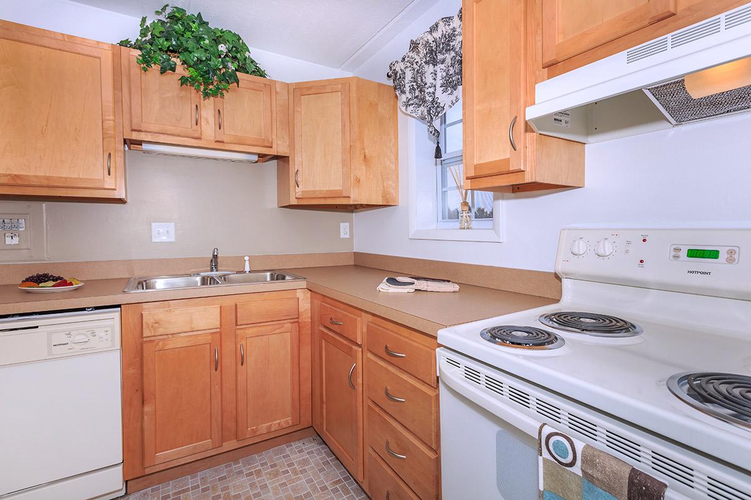
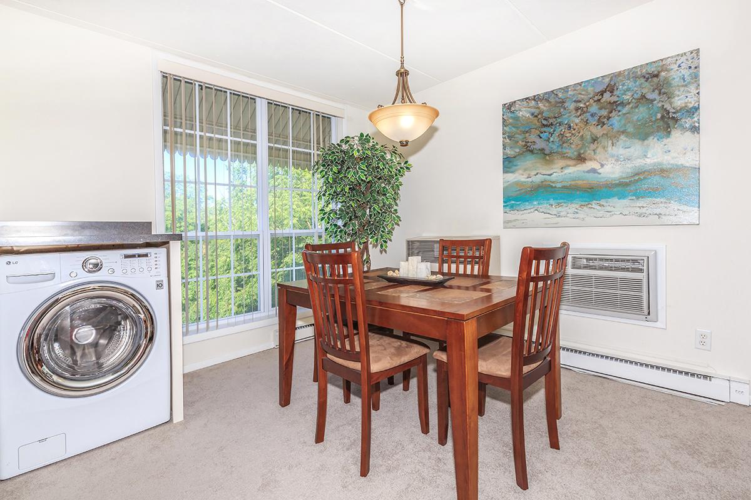
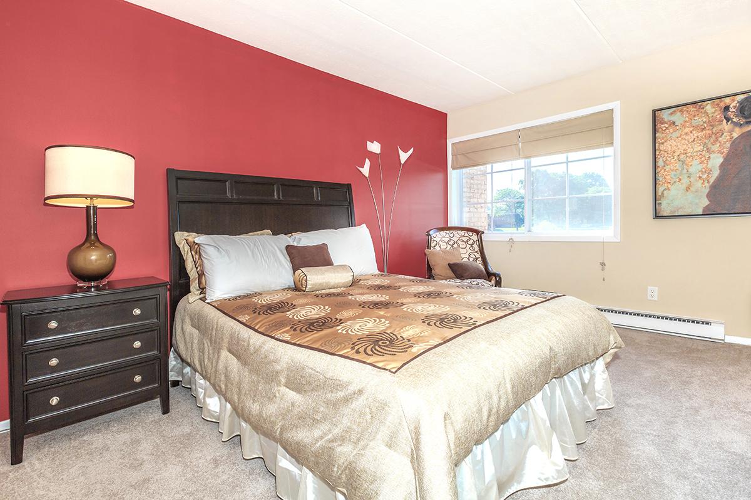
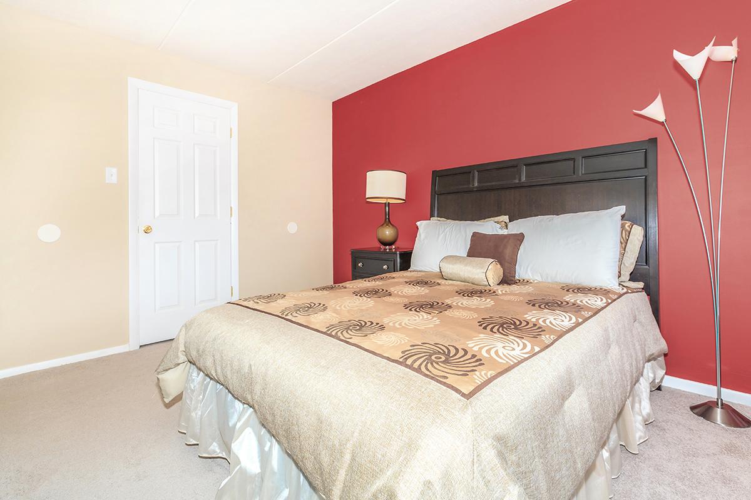
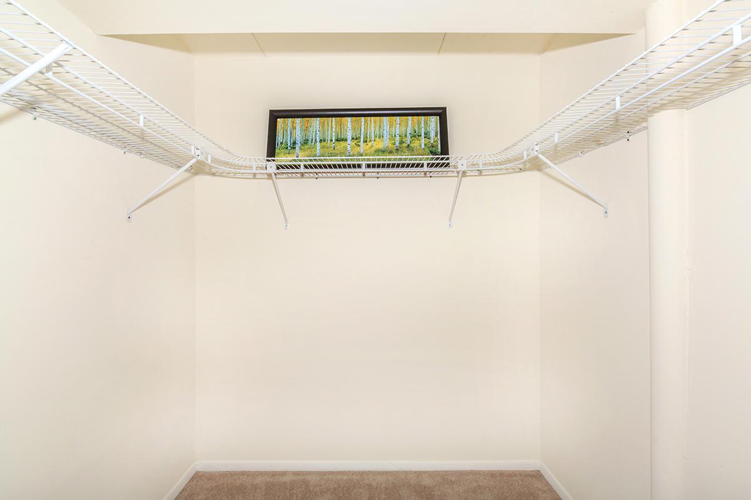
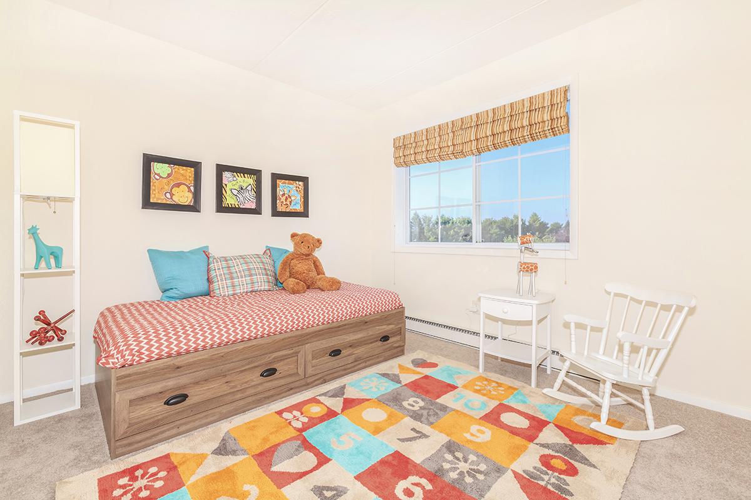
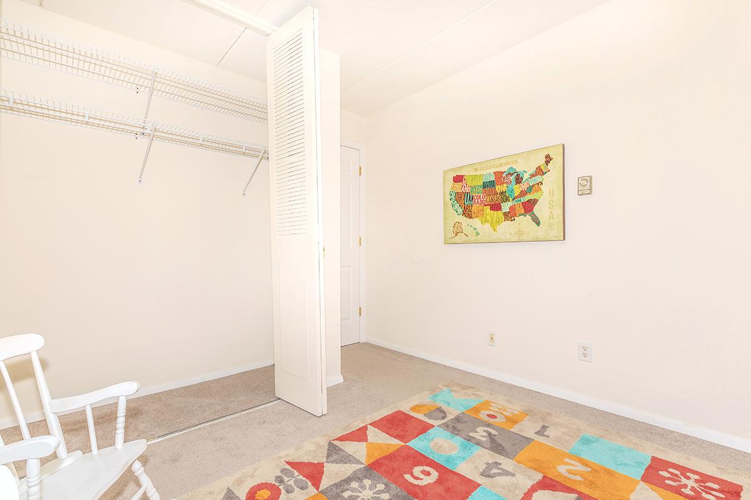
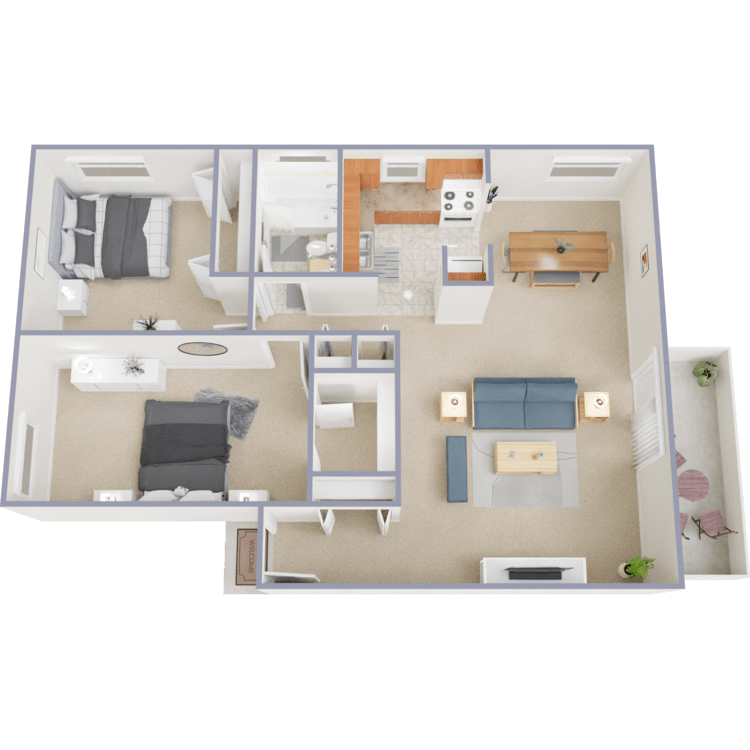
The Ruby Corner
Details
- Beds: 2 Bedrooms
- Baths: 1
- Square Feet: 1030
- Rent: Call for details.
- Deposit: Call for details.
Floor Plan Amenities
- 2nd or 3rd Floor
- 3 Panel Sliding Glass Door
- Air Conditioning
- All-electric Kitchen
- Individually Controlled Heating in Bedrooms
- Cable Ready
- Dishwasher
- Electric Range
- Extra Storage
- Furnished Available
- Huge Walk-in Closet
- Laminate Wood-tone Flooring *
- Light Wood Cabinetry
- Pantry
- Picture Window in Dining Room
- Plush Wall-to-wall Carpeting *
- Refrigerator
- Spectacular Views Available
- Walk-out Balcony
* In Select Apartment Homes
3 Bedroom Floor Plan
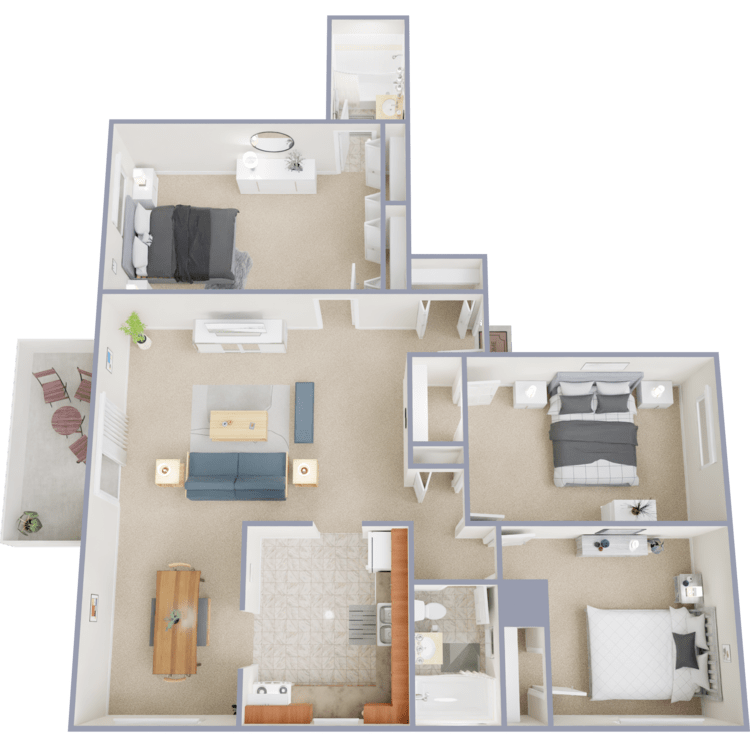
The Diamond
Details
- Beds: 3 Bedrooms
- Baths: 2
- Square Feet: 1310
- Rent: Call for details.
- Deposit: Call for details.
Floor Plan Amenities
- 3 Panel Sliding Glass Door
- Air Conditioning
- All-electric Kitchen
- Cable Ready
- Dishwasher
- Electric Range
- Extra Storage
- Furnished Available
- Heat Lamp in Bathrooms
- Individually Controlled Heating in Bedrooms
- Laminate Wood-tone Flooring *
- Master Features En-suite Bath
- Pantry
- Picture Window in Dining Room
- Plush Wall-to-wall Carpeting *
- Refrigerator
- Spectacular Views Available
- Split Floor Plan
- Vertical Blinds
- Walk-in Closet in 2nd Bedroom
- Walk-out Patio
* In Select Apartment Homes
Show Unit Location
Select a floor plan or bedroom count to view those units on the overhead view on the site map. If you need assistance finding a unit in a specific location please call us at 607-400-7863 TTY: 711.

Unit: 6-3B
- 2 Bed, 1 Bath
- Availability:2024-08-10
- Rent:$1851-$3301
- Square Feet:1030
- Floor Plan:The Ruby
Unit: 3-3B
- 2 Bed, 1 Bath
- Availability:2024-08-16
- Rent:$1836-$3282
- Square Feet:1030
- Floor Plan:The Ruby
Amenities
Explore what your community has to offer
Community Amenities
- 17 Acres of Park-like Living
- Easy Access to Freeways
- Easy Access to Shopping
- Free Storage Area
- Garages Available
- Children's Play Areas
- Laundry Facility
- On-call Maintenance
- On-site Maintenance
- Public Parks Nearby
- Shimmering Swimming Pool
Apartment Features
- 3 Panel Sliding Glass Door*
- Air Conditioning
- All-electric Kitchen
- Balcony or Patio*
- Dishwasher*
- Electric Range
- Extra Storage
- Furnished Available
- Heat Lamp in Bathrooms
- Individually Controlled Heating in Bedrooms*
- Laminate Wood-tone Flooring*
- Linen Closet*
- Movable Kitchen Island*
- Pantry or Utility Closet*
- Picture Window in Dining Room*
- Refrigerator
- Oversized Closets
- Plush Wall-to-wall Carpeting*
- Spacious Floor Plans
- Spectacular Views Available
- Vertical Blinds
* In Select Apartment Homes
Pet Policy
Pets Are Welcome Upon Approval. <br> We accept cats and most dog breeds. Please contact the leasing office for details.
Photos
Amenities
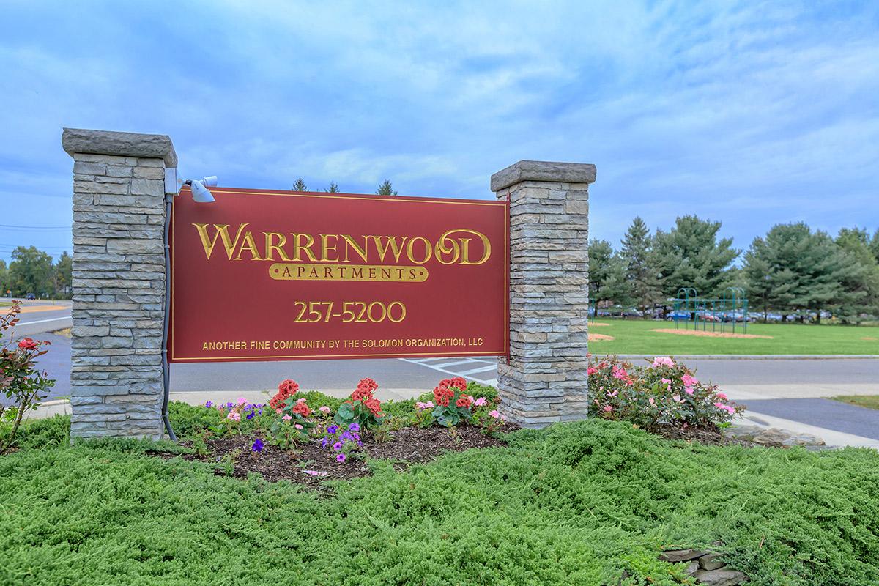
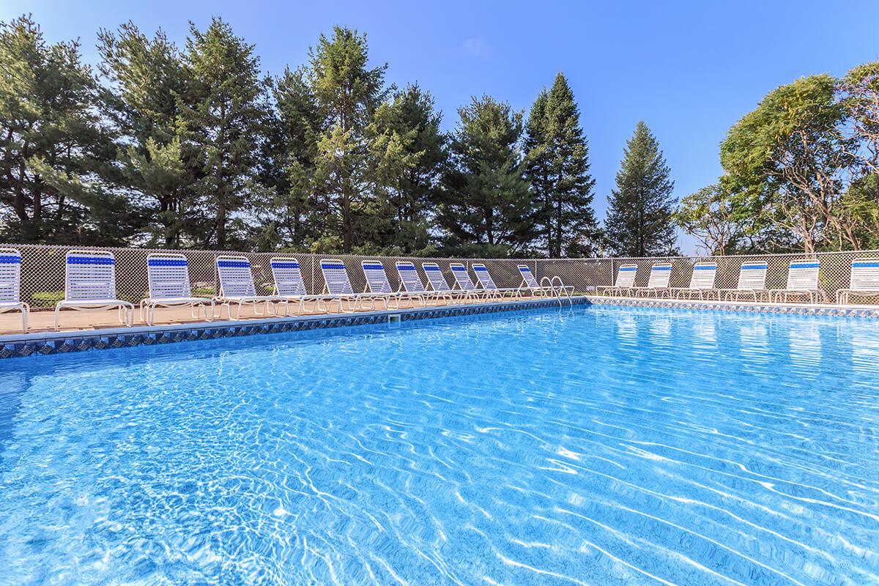
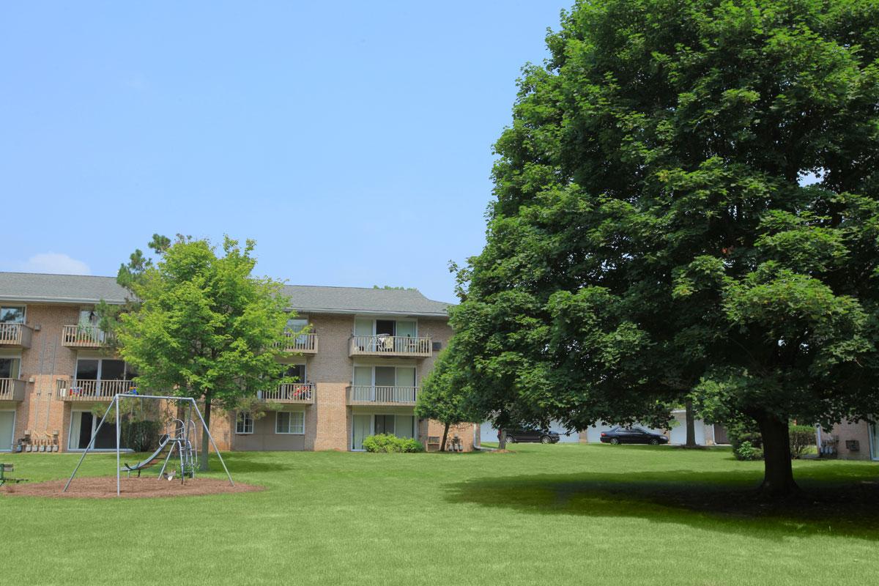
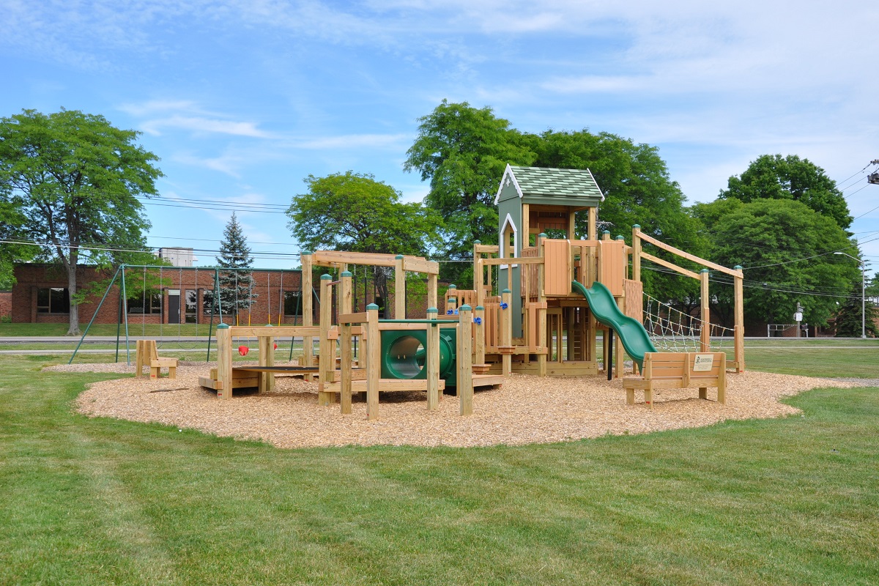
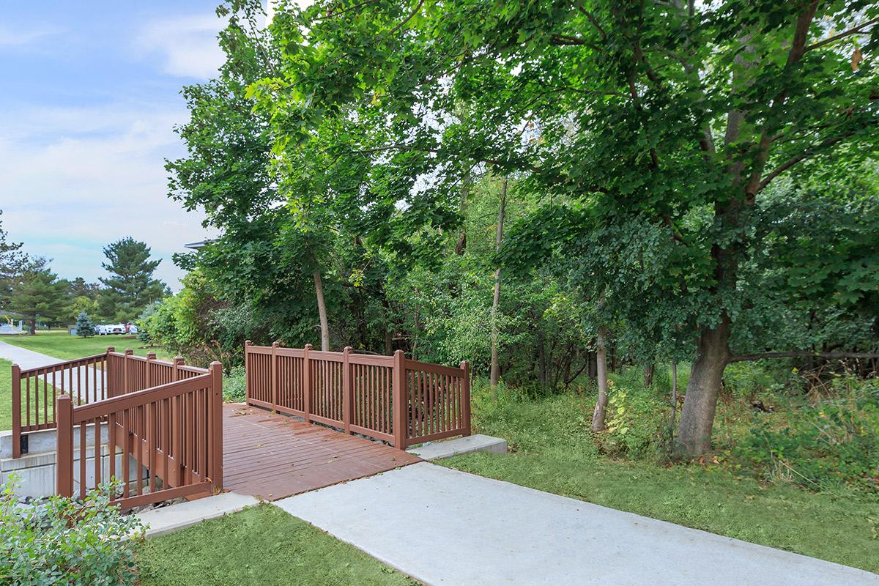
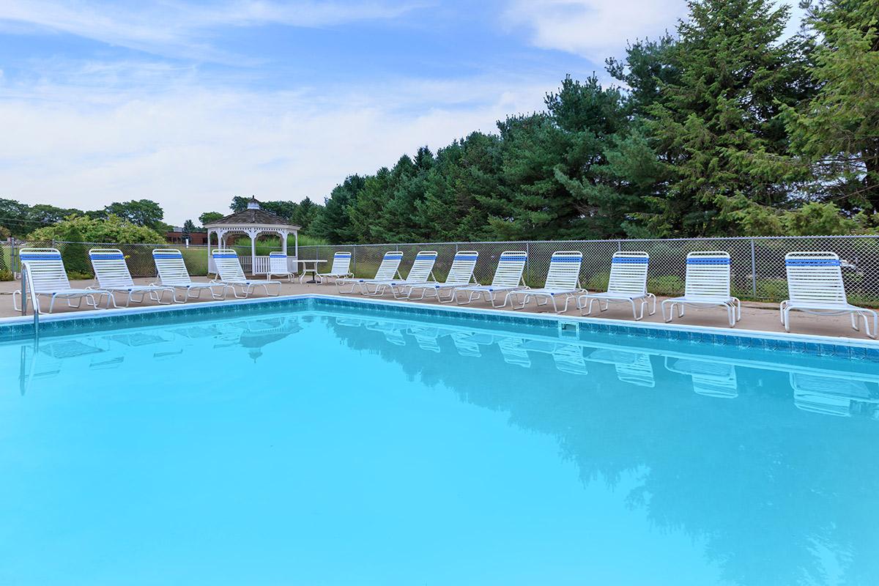
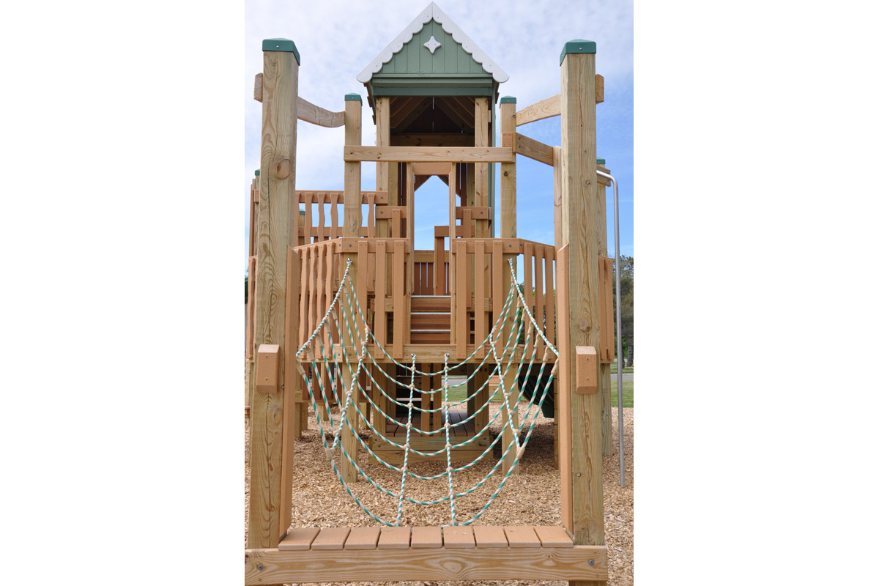
1 Bed 1 Bath


2 Bed 1 Bath










Neighborhood
Points of Interest
Warren Wood Apartments
Located 600 Warren Road #4-2C Ithaca, NY 14850Bank
Dentists
Elementary School
Entertainment
Fitness Center
Grocery Store
High School
Hospital
Middle School
Park
Pharmacy
Post Office
Preschool
Restaurant
Salons
School
Shopping
University
Contact Us
Come in
and say hi
600 Warren Road #4-2C
Ithaca,
NY
14850
Phone Number:
607-400-7863
TTY: 711
Fax: 607-257-4008
Office Hours
Monday through Friday: 9:00 AM to 5:30 PM. Saturday: 9:00 AM to 4:00 PM. Sunday: Closed.